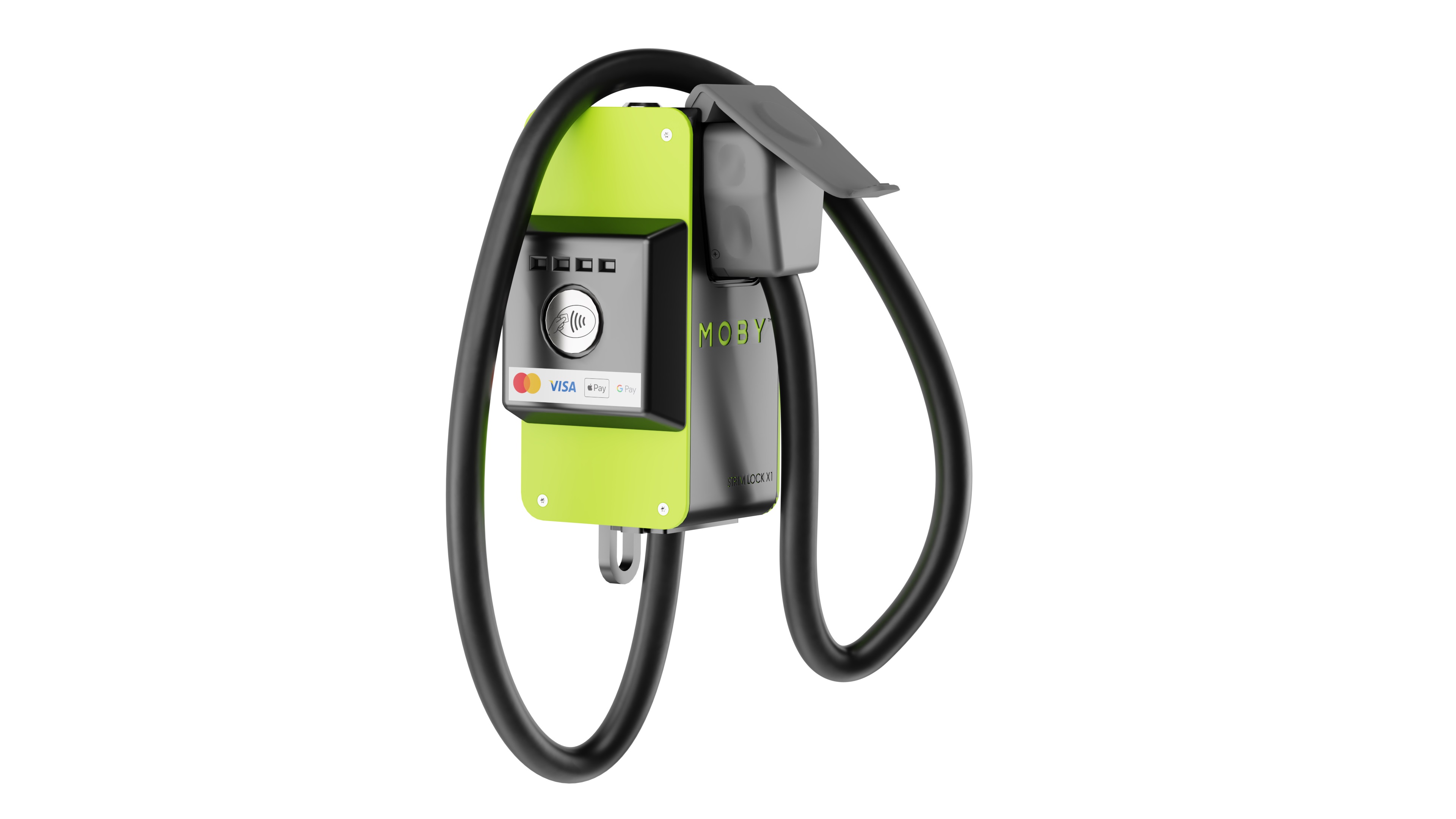Are you looking for a specific type of floor plan and structural details? Let me know the project type (residential, commercial, industrial, etc.), the size, and any design preferences. I can provide a concept floor plan, structural layout, or details like column-beam placement, reinforcement, and foundation design.
Would you like a 2D drawing, a 3D model, or just general guidance?
1. Project Information
Project Type: (Residential, Commercial, Industrial, etc.)
Location: (City, Country, Site Conditions)
Plot Size: (Length × Width in feet/meters)
Required Built-up Area: (Total Floor Area)
Number of Floors: (Single, Duplex, Multi-Story)
2D Architectural Floor Plan (AutoCAD or PDF)
3D Floor Plan (if required)
Structural Drawings (Foundation Plan, Column/Beam Layout, Slab Details)
Electrical & Plumbing Layout (if needed)
Material Specifications (Concrete Grade, Steel Size)






Thank you for everything! You are really a great person to work with, everything goes smooth and on point.I hope to work again with you in future!Pleasure working with you,Thank you once again.

all good! Thank you!


Realy good quility! Thank you!
Pleasure working with you as always , thank you for everything!

Great work again!
Thank you!

Thank you once again.It is pleasure working with you.Wishing you all the best and hope to work again in future :)

Great job!

Thank you once again for working with me ! It was pleasure!

Great job! Thank you! Let's start our next kowork!

Thank you for everything. It is pleasure working with you.
Great job! Great 3D work!